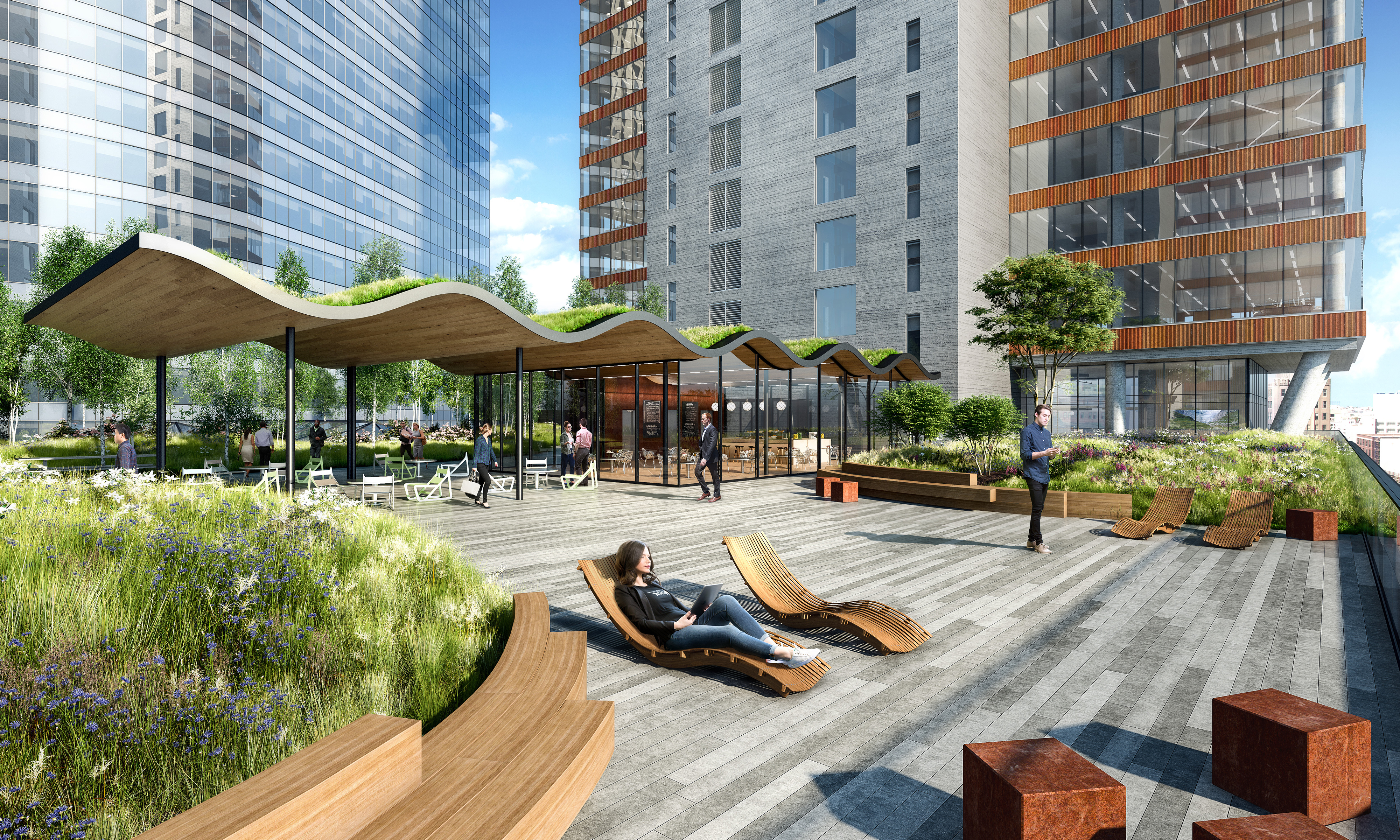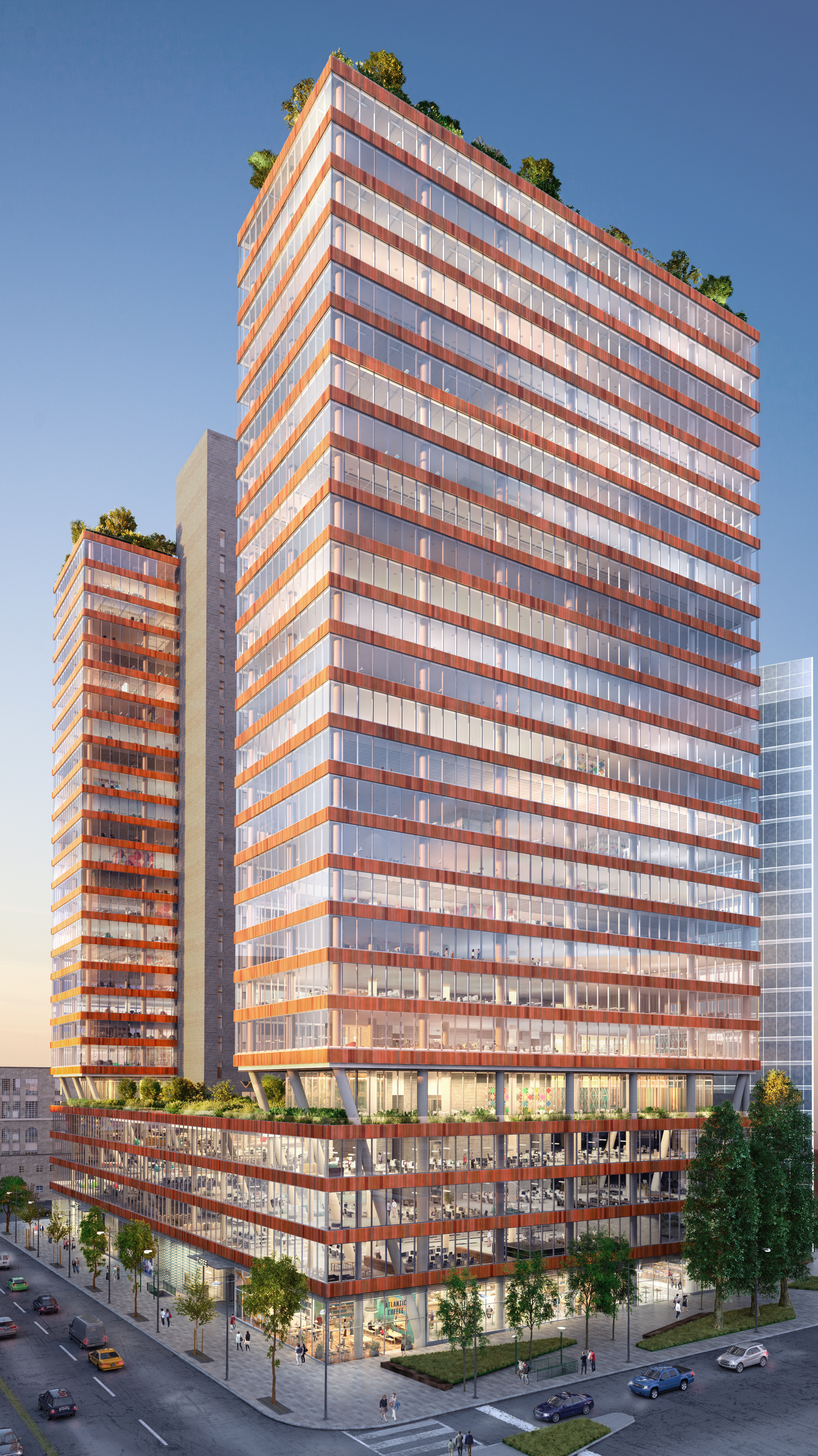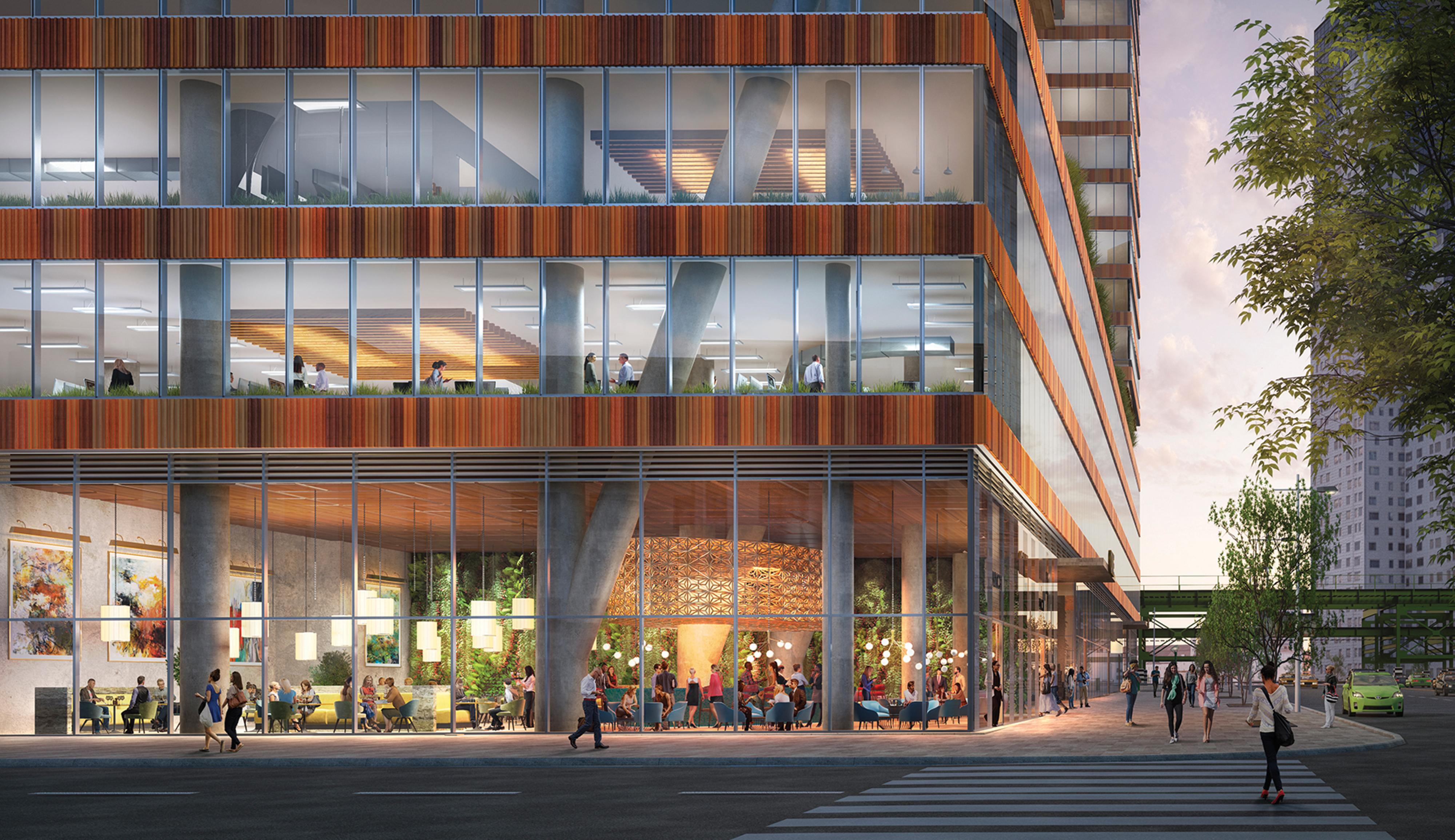
the jacx
architect
mdeas architects
client
tishman speyer
miran’s role
senior designer & bim manager
design to
construction administration
2015–2017
mdeas architects
client
tishman speyer
miran’s role
senior designer & bim manager
design to
construction administration
2015–2017
location
long island city, new york
square footage
1.2 million
structure
concrete
facade material palette
terra cotta, glass, metal
long island city, new york
square footage
1.2 million
structure
concrete
facade material palette
terra cotta, glass, metal
the jacx is one of the largest creative new office development in nyc. with a flexible open plan office studios, and 1 acre park, the quad, on the 5th floor podium. it is a new creative hub to house innovators, creators, leaders and entrepreneurs.
www.thejacx.com↗
www.mdeas.com↗
www.thejacx.com↗
www.mdeas.com↗
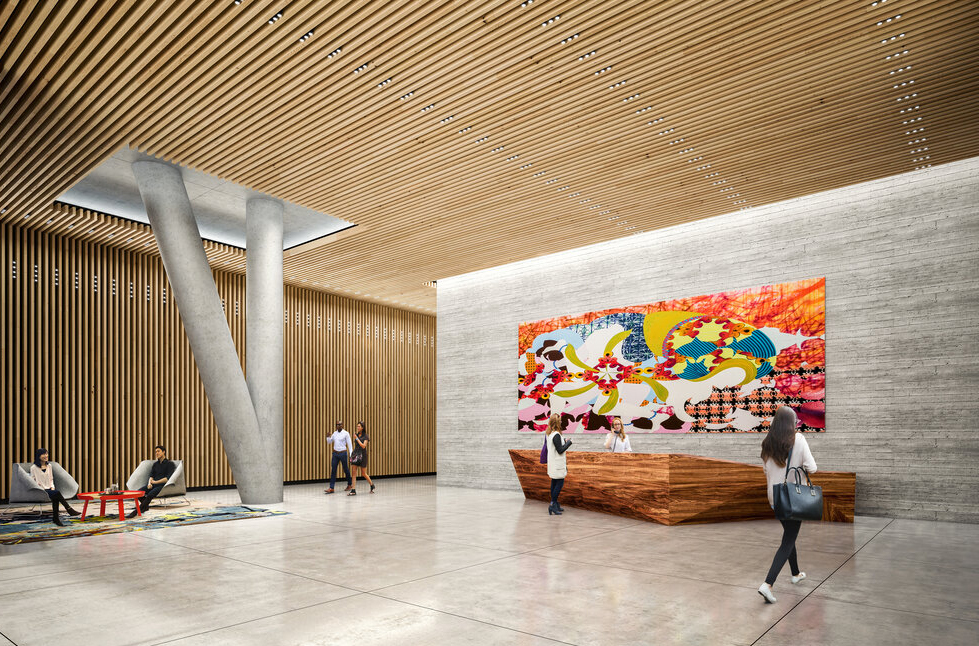


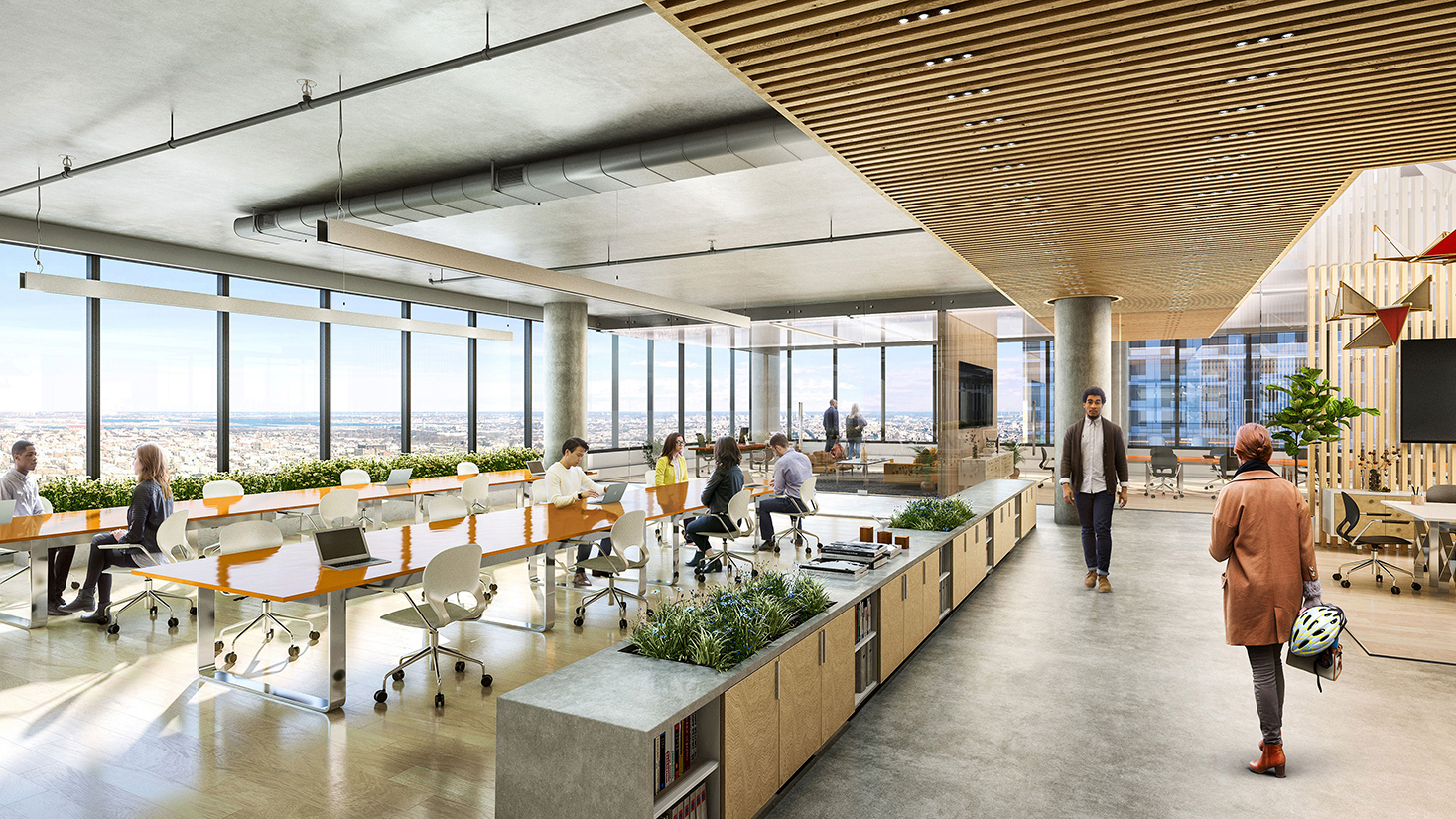
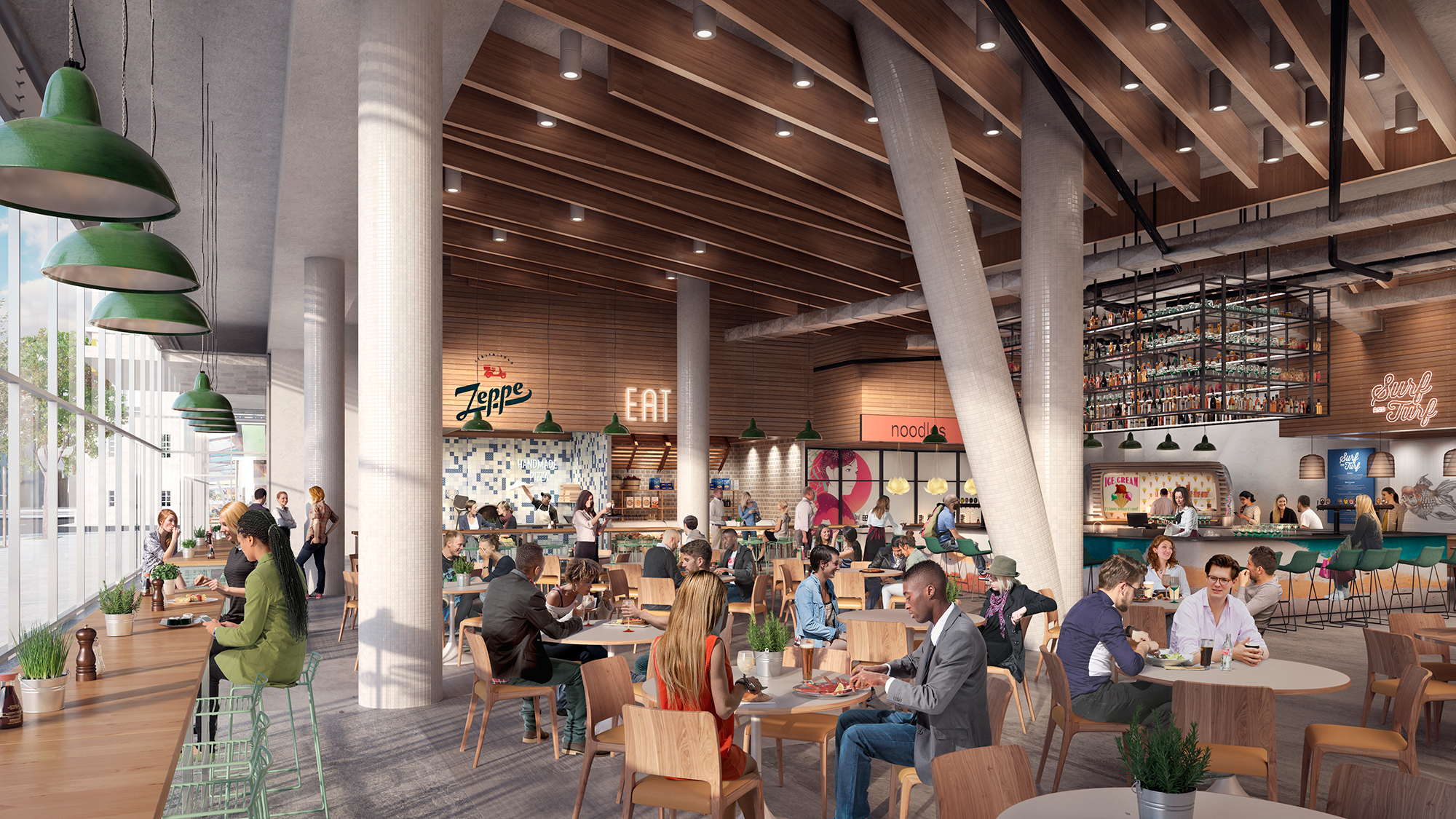
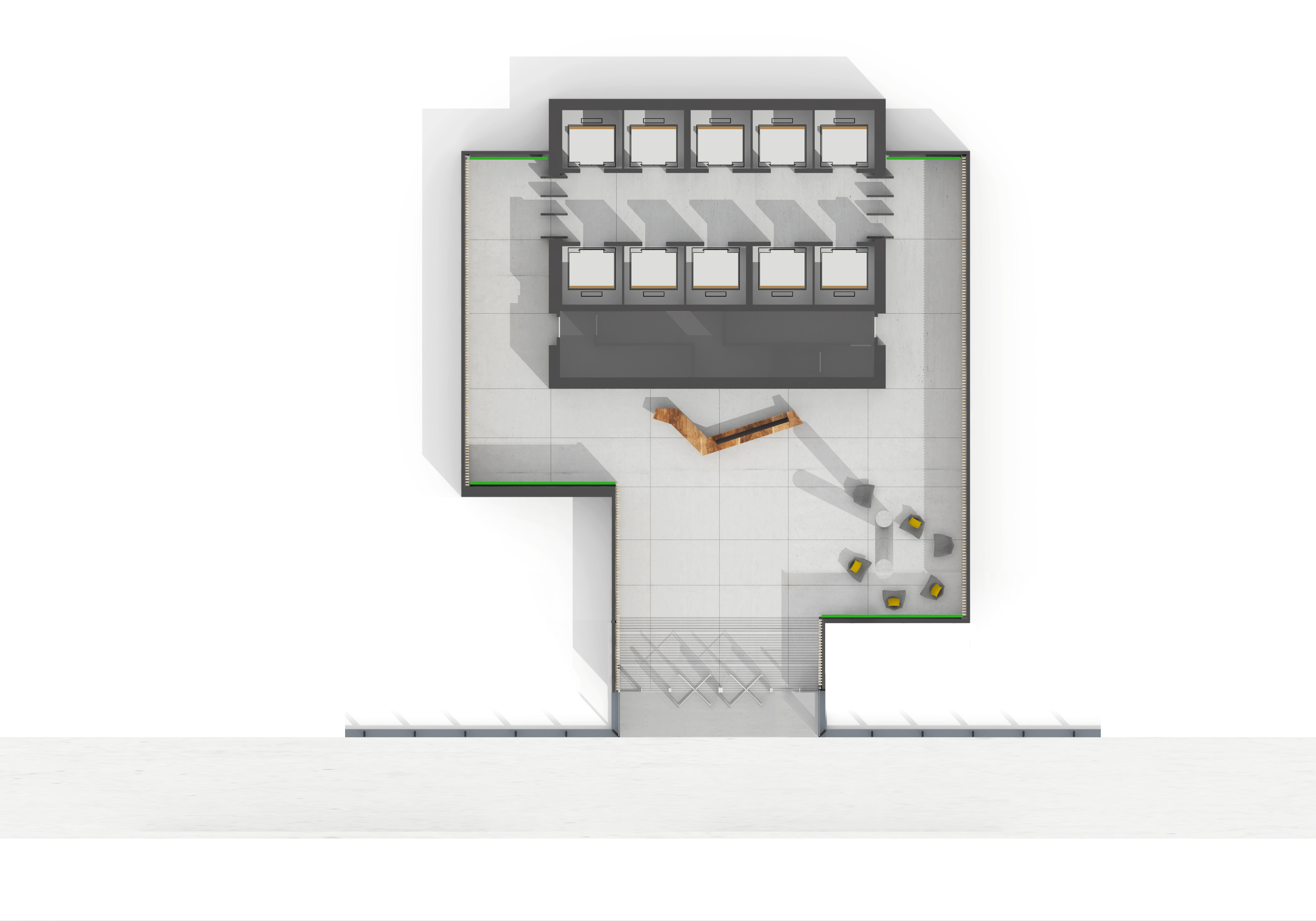
lobby plan
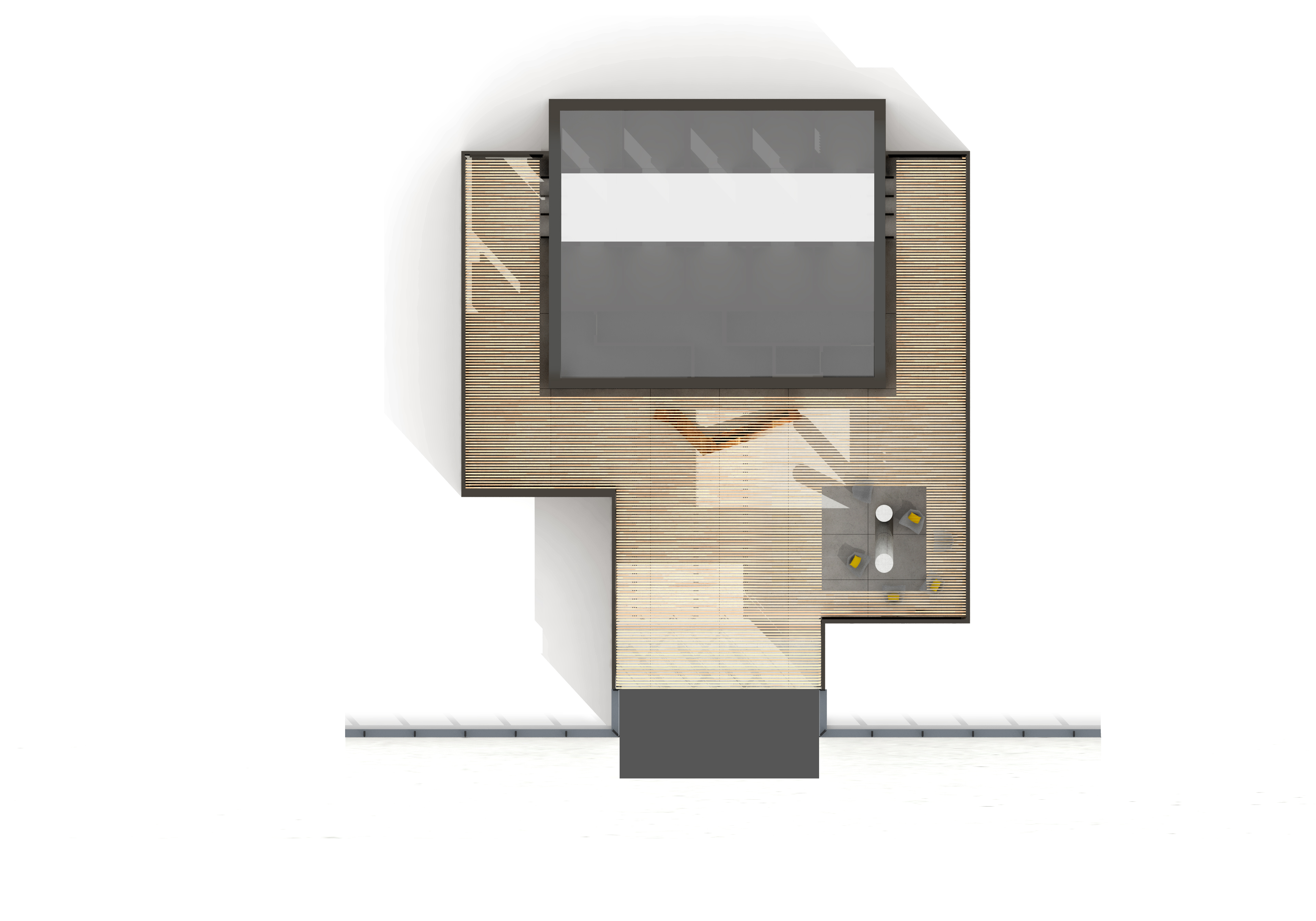 lobby reflected ceiling plan
lobby reflected ceiling plan